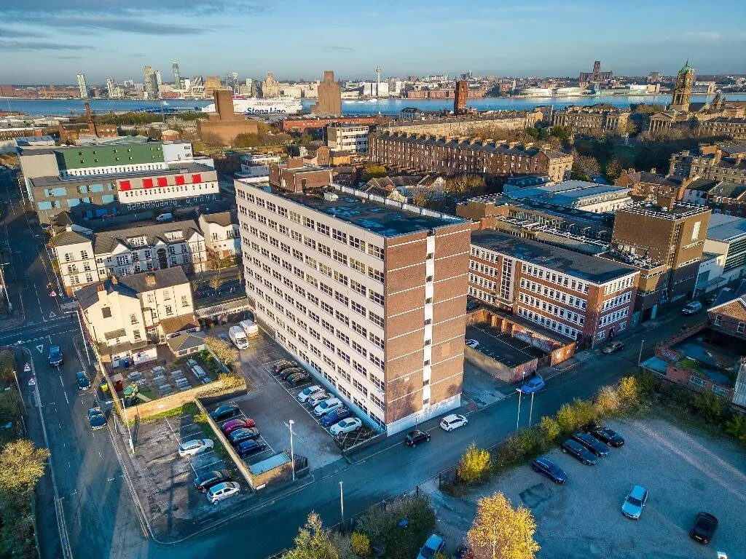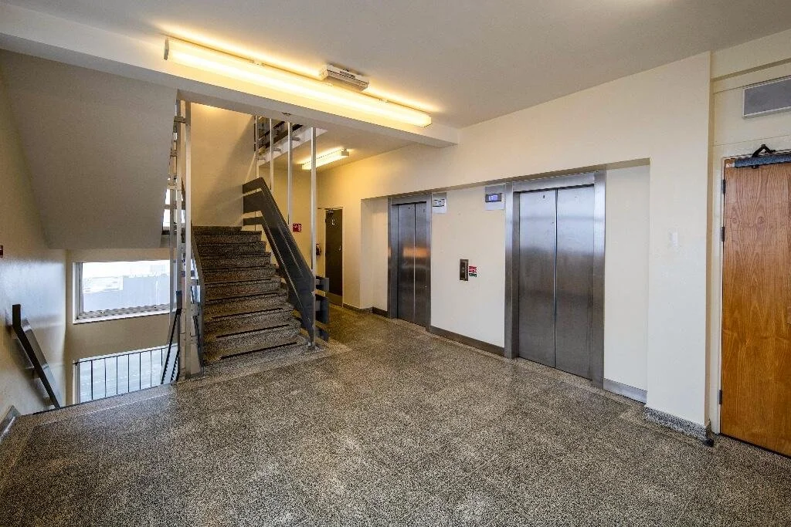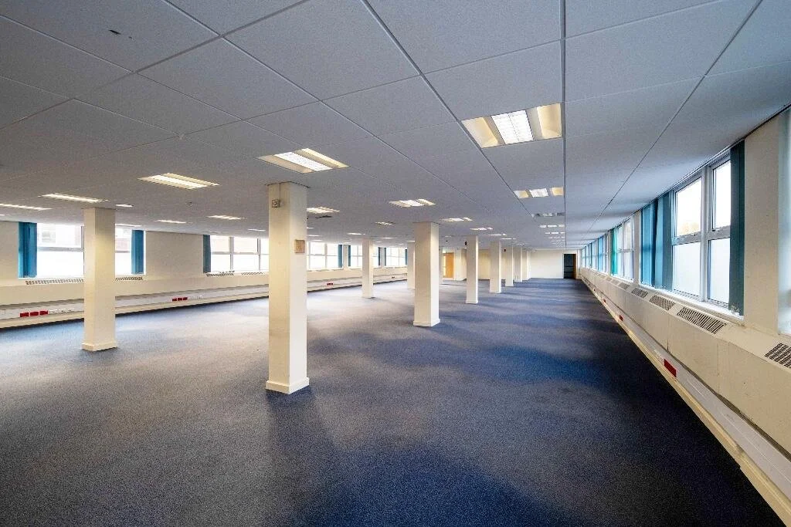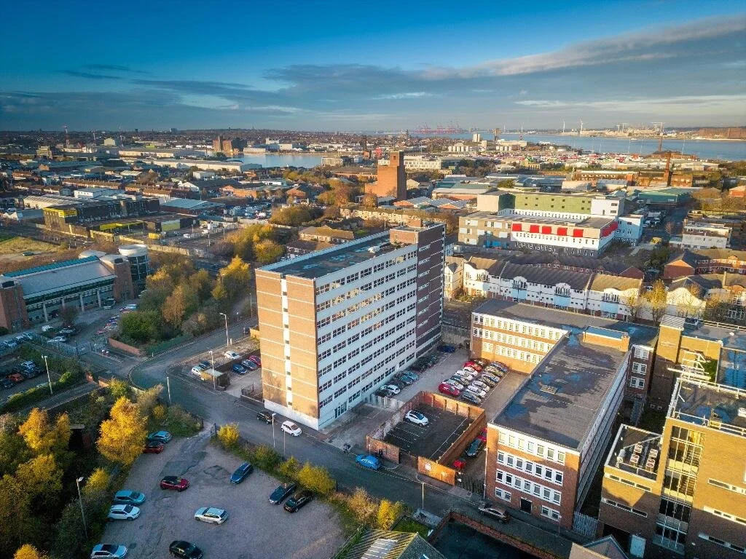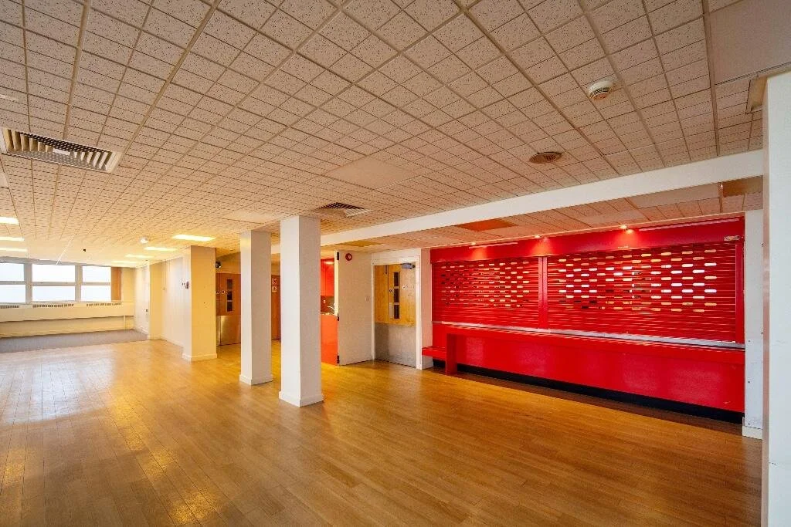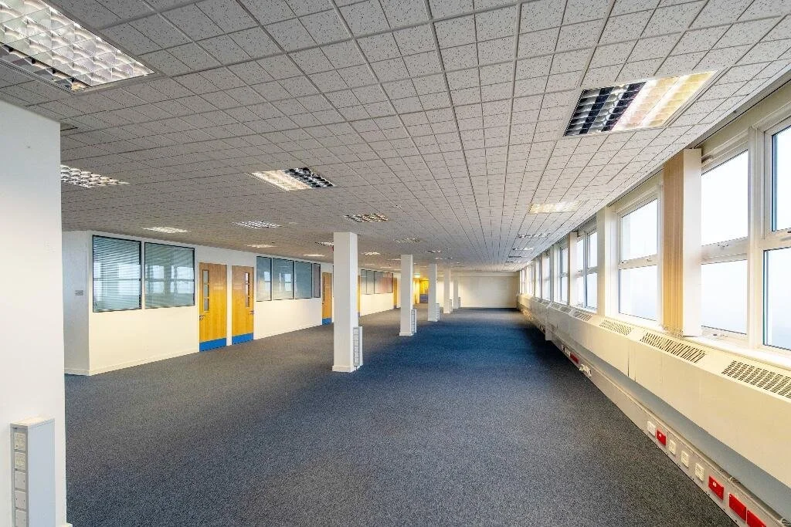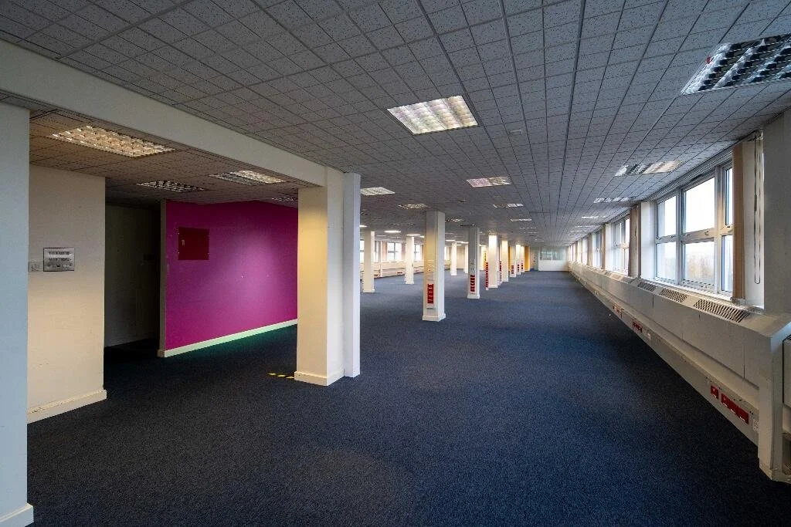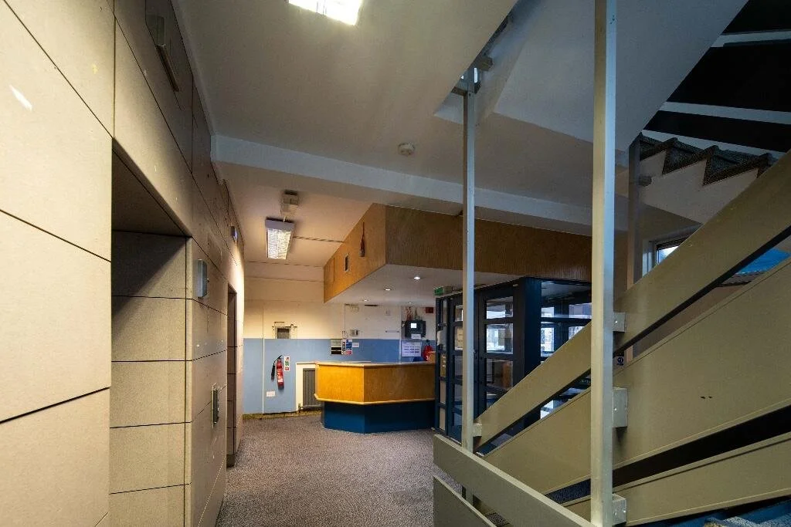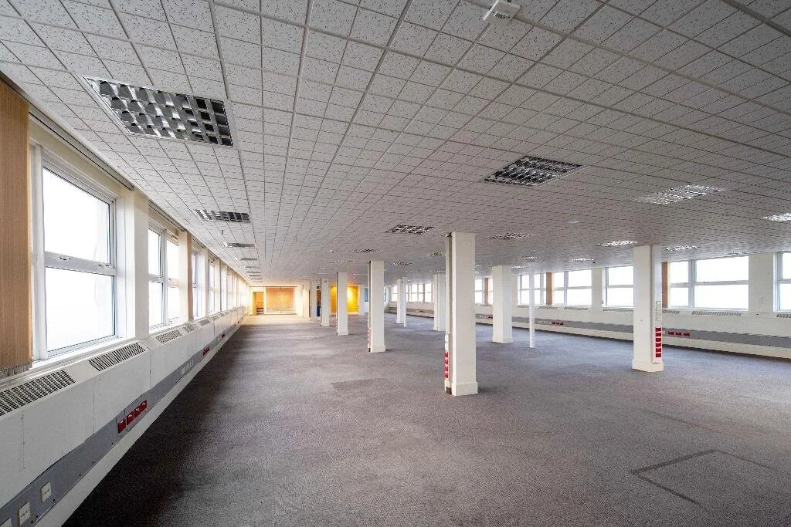Hordan House, Price Street, Birkenhead
Sold
Key Features
47,593 SQ FT (4,421 SQ M)
8 Floors
Entrance reception
Dual aspect floor plates
Abundance of natural light
Carpeting throughout
Perimeter power trunking
Suspended ceiling with LG7 lighting
WCs to each floor - Two passenger lifts
Description
Hordan House is a modern 1960’s style office building with a typical flat roof and asymmetric rectangular floor plates, distributed between 2 lift cores which house the stairwells, lifts and entrance foyer. It comprises of 47,593 sq ft (4,421 sq m) over ground and 7 upper floors and a lower ground floor.
The principal elevations have double glazed UPVC window units. Externally there is a raised hard landscaped area with paving. Servicing is to the side and rear of the building.
There are 34 designated car spaces within two compounds adjacent to the building.
The building offers spectacular panoramic views around the local area with an impressive vista of the world renowned historic Liverpool waterfront.
Interested in Hordan House?
Find Out More
For more information please see the full property listing on Rightmove
Viewings
If you would like to book a viewing please email or call us: 0151 542 5000 / hello@theupco.co.uk

